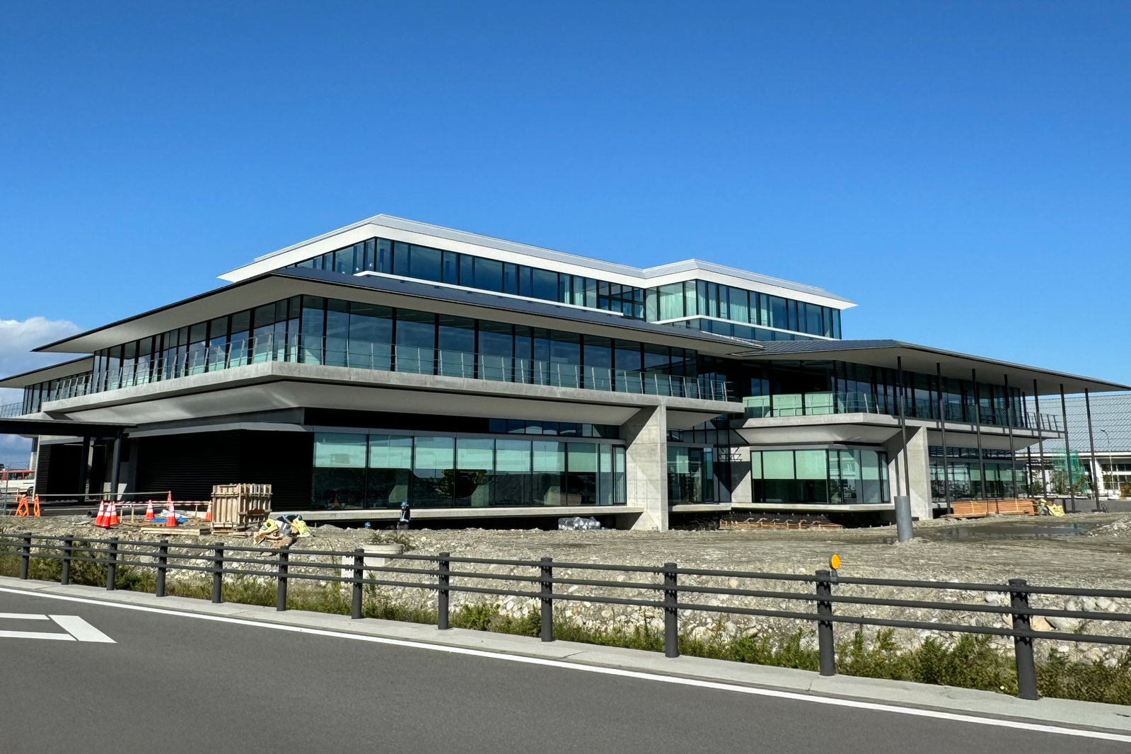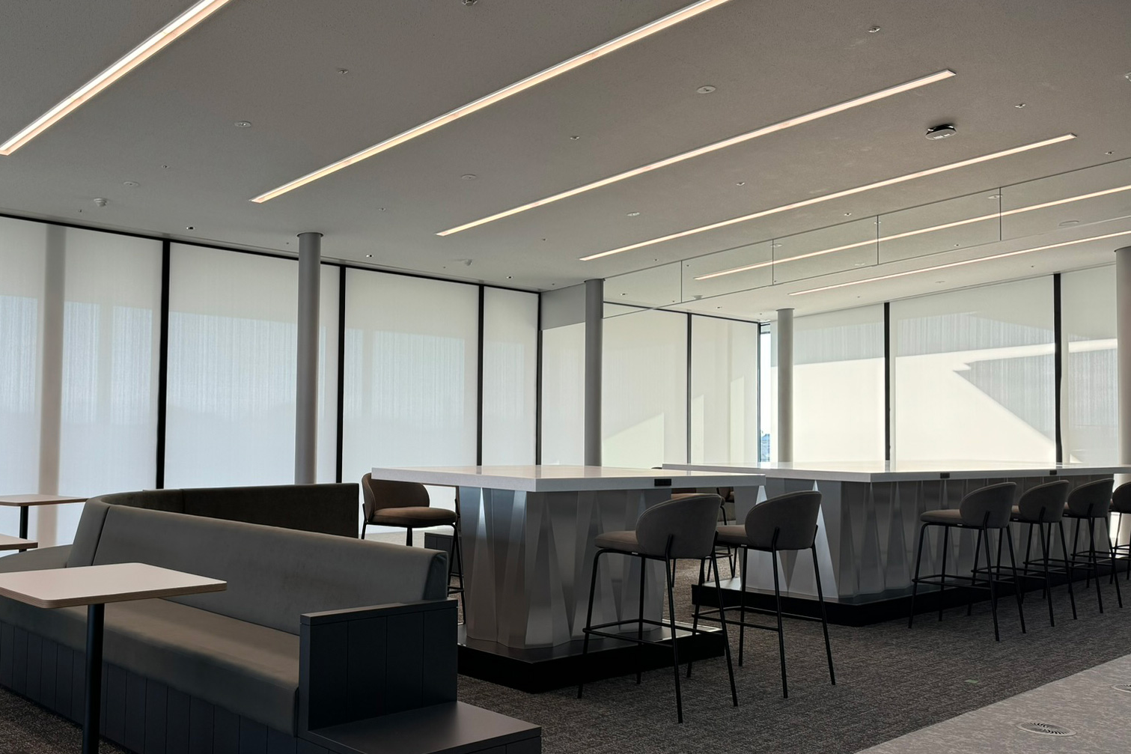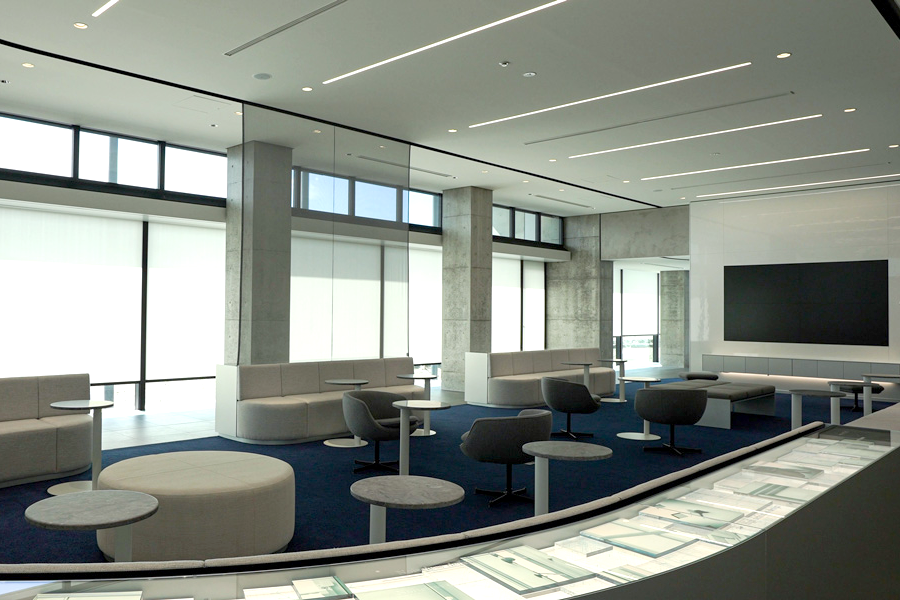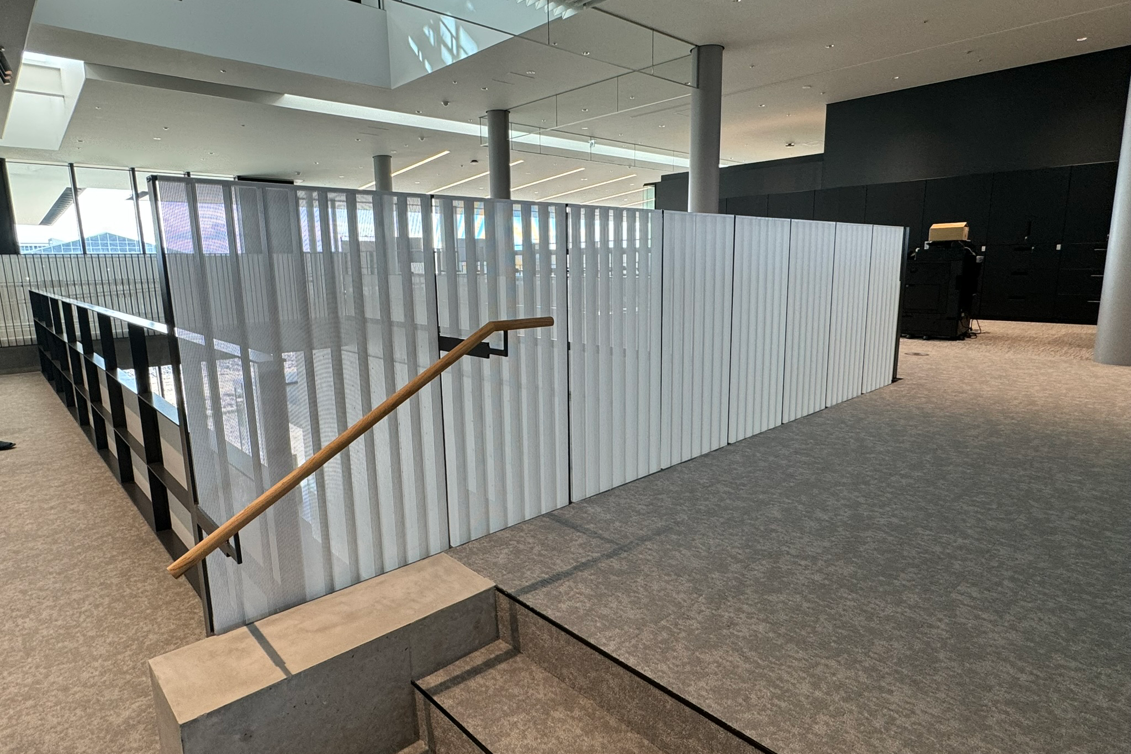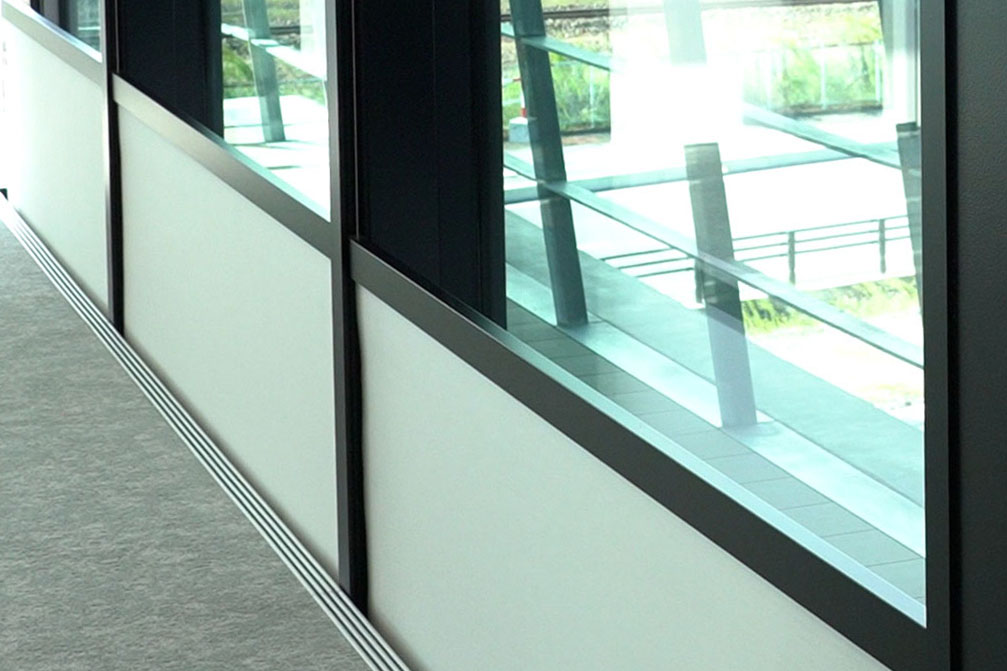The YKK AP30 Building is an office built in Kurobe City, Toyama Prefecture, the birthplace of YKK Architectural Products, to commemorate the 30th anniversary of its founding in 1990. Based on the design concept of an “office in the forest,” which takes into consideration the natural environment and the health of the employees who work there, the building combines comfort and energy efficiency by utilizing natural energy sources such as light, wind, and water.
Introduction video
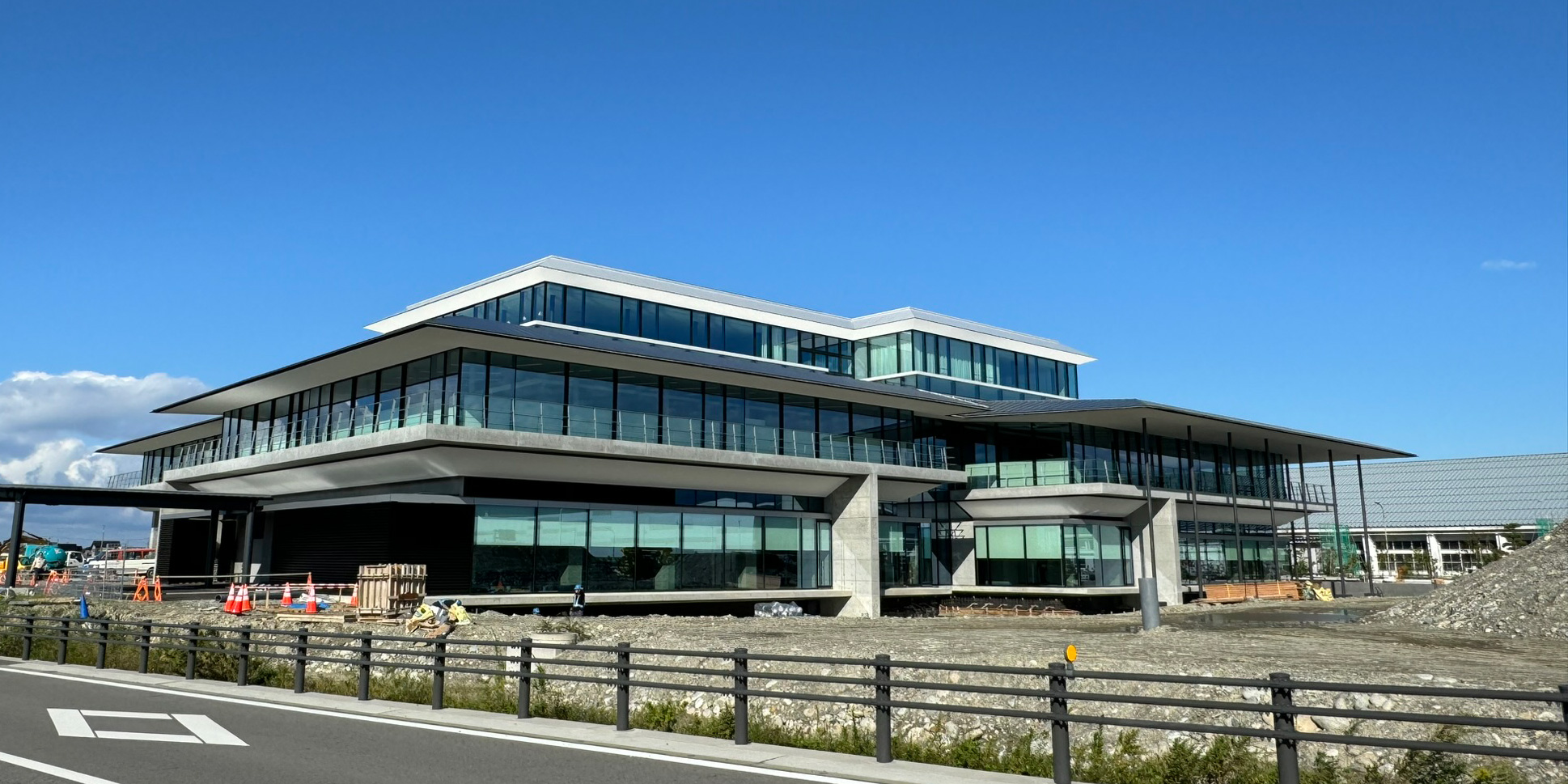
The YKK AP30 Building is a three-story steel (partially reinforced concrete) building with a height of 19.48 meters and a total floor area of 6,932 square meters.
The interior is characterized by YKK AP’s signature style, with plenty of light and breeze and windows that can be opened freely.
The Philosophy Hall on the first floor of the building introduces the background of the company’s founding and its 30-year history through a video theater and an “Art & Technology” exhibit surrounding a circular seat.
The workplace on the second floor is a safe, secure, comfortable, and rewarding base, providing an environment where each employee can develop their own independent work style. The entire facility is an open office, allowing employees to meet, interact, share time, and demonstrate their value.
The third floor is designed as a cafeteria and employee lounge, making the most of views of the Tateyama mountain range, Toyama Bay, and Noto Peninsula.
| Developer | YKK AP Inc. |
| design | NIHON SEKKEI, INC. |
| construction | MAEDA CORPORATION |
| structure | Steel frame construction, partially reinforced concrete construction |
| scale | Total floor area: 6,932㎡ Building height: 19.48m Number of floors: 3 above ground |
Cutting-edge Motorized roller blinds with enhanced design
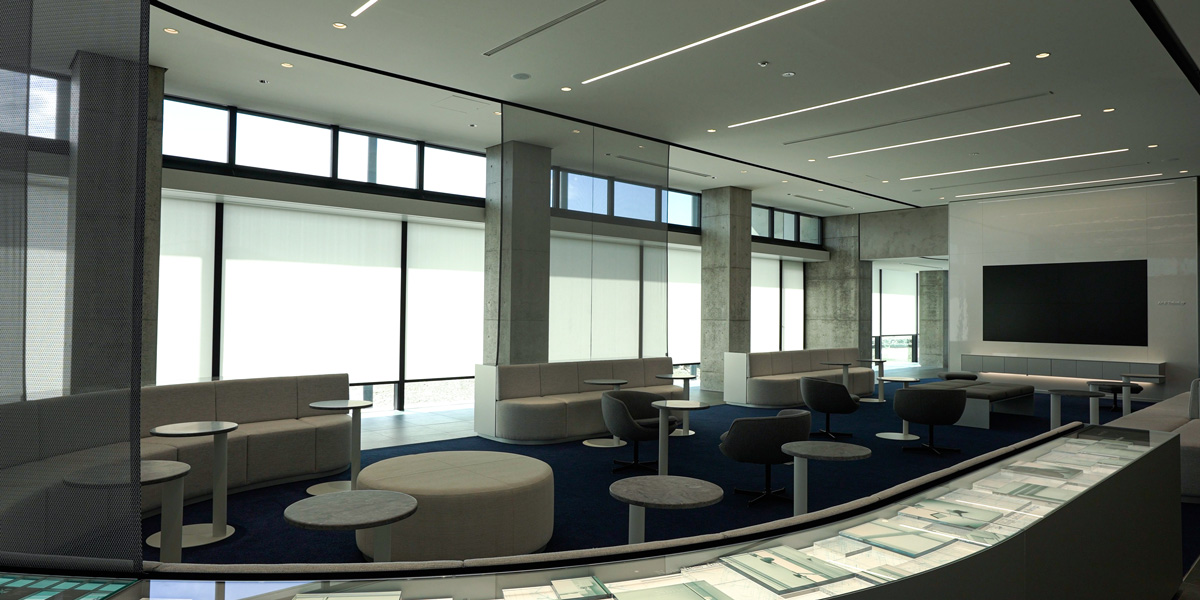
On the first floor of the building, we installed an Motorized roller blind with guide rails.
By embedding the roller blind into the ceiling, it reduces its presence when stored, enhances the overall space, and is designed not to obstruct the view from the window.
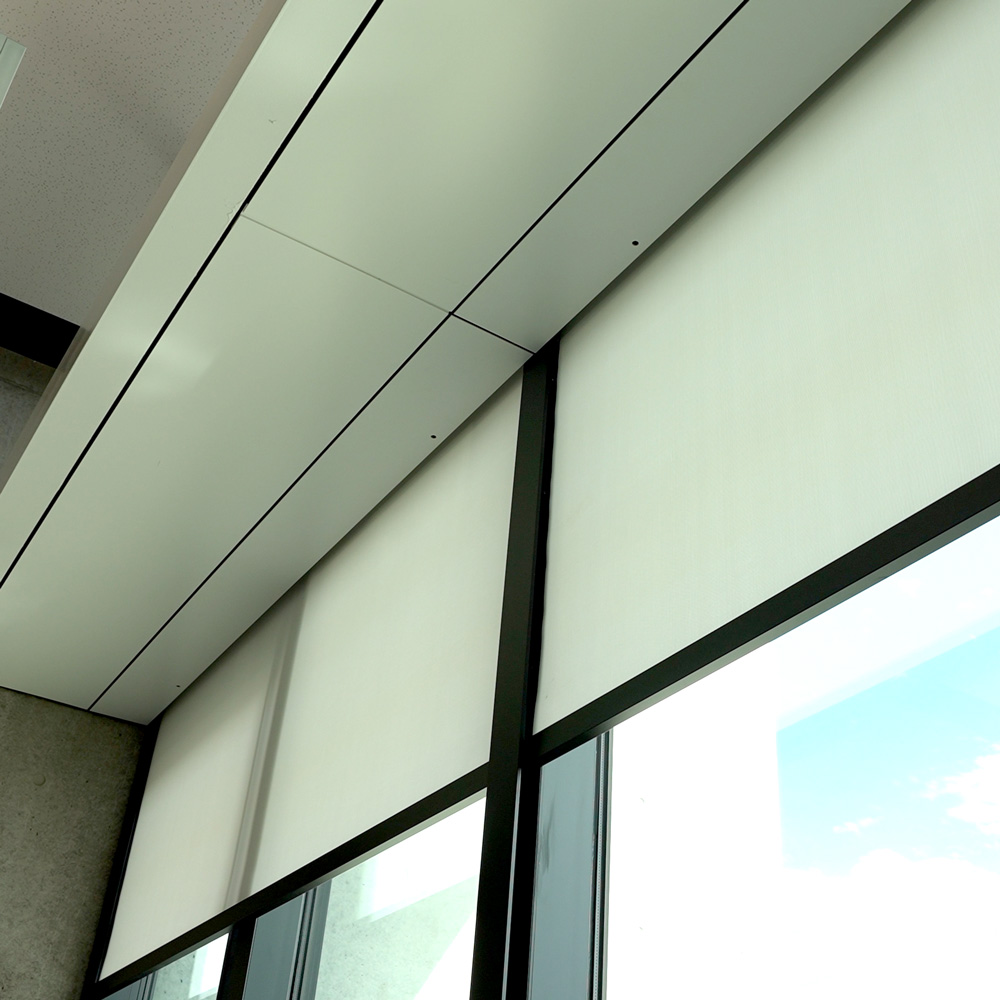
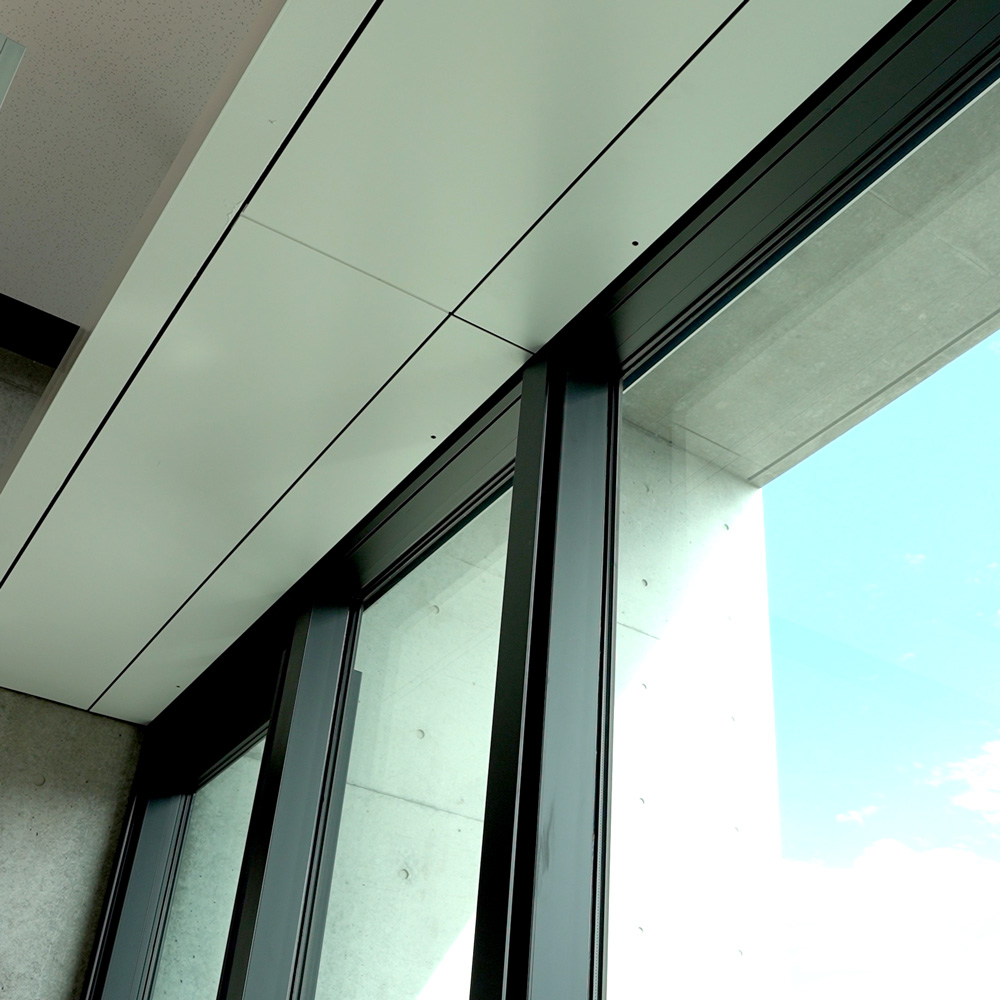
Product Information
| Product | Motorized roller blinds |
| Number of units | W2.2m x H3.1m, 59 other units |
Climber-style Motorized roller blinds let in plenty of light and wind
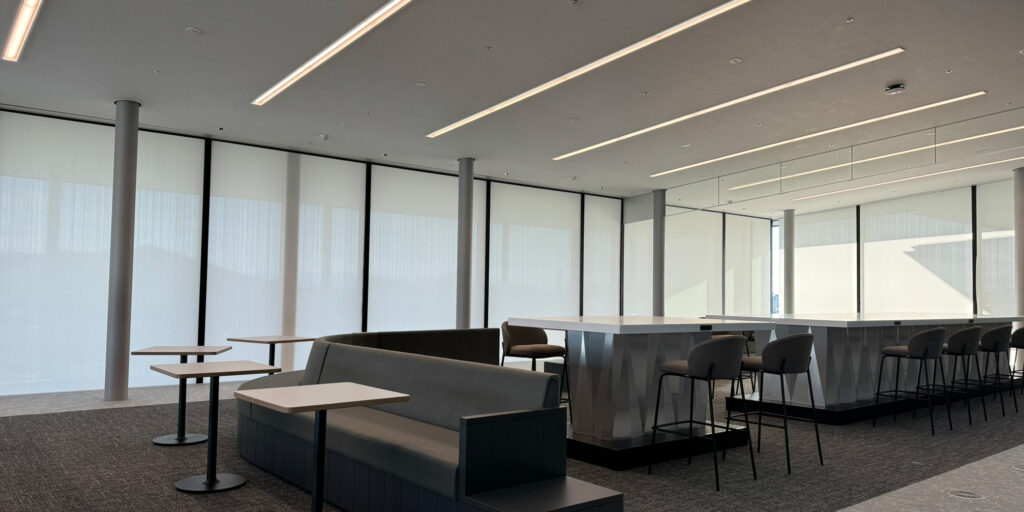
Climber-type Motorized roller blinds were installed in the workplace area on the second floor.
By adopting the climber system, the top of the screen can be opened to let in natural light and breezes.
In addition, a timer function that can be set to raise and lower the screen 365 days a year allows for screen management according to working hours and seasonal sun altitude.
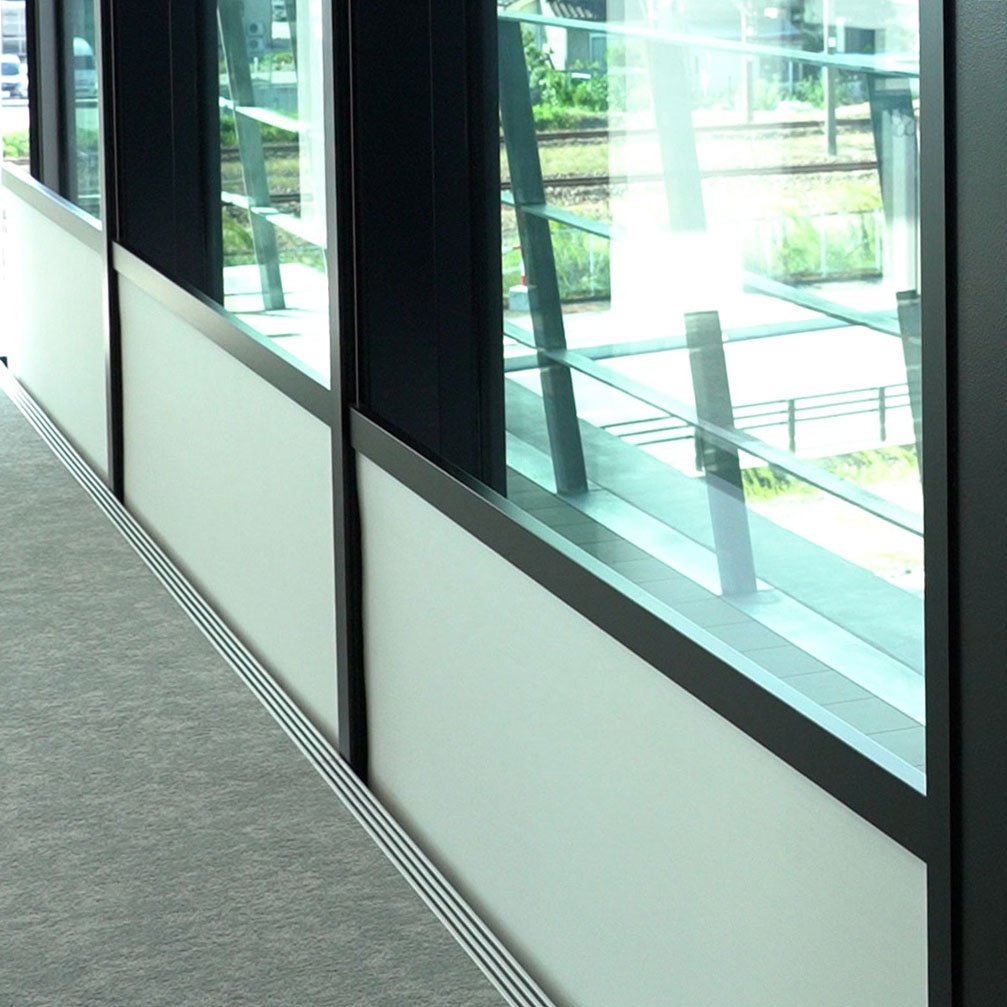
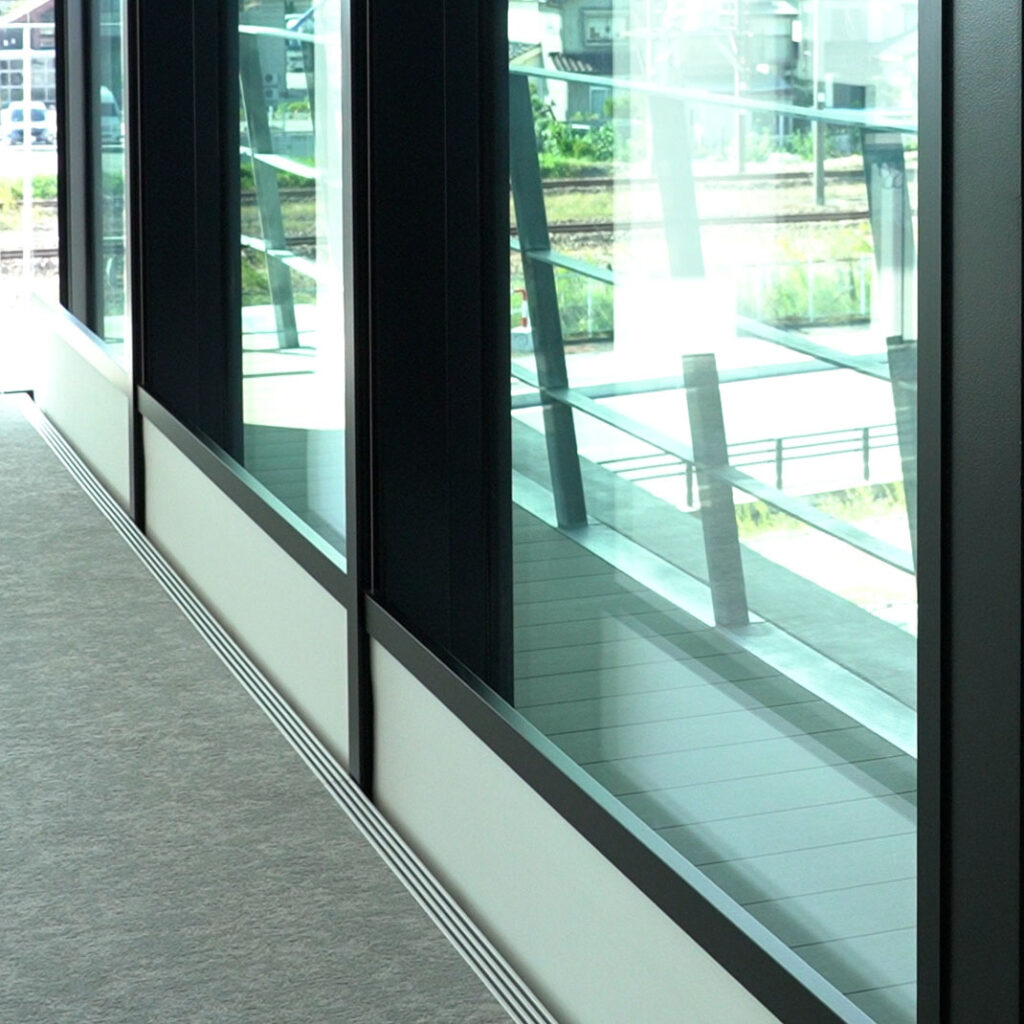
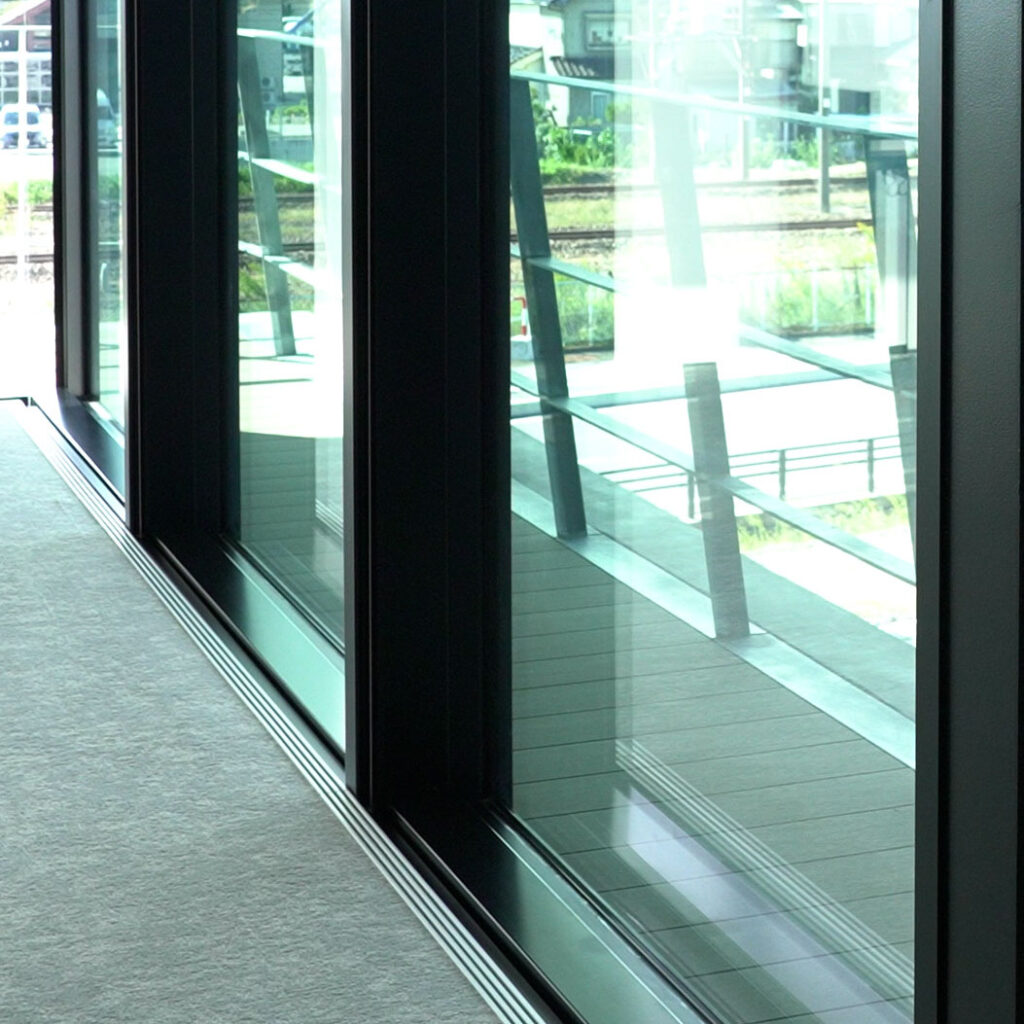
Like the roller blinds on the first floor, the climber-style Motorized roller blinds on the second floor are designed to be minimal when stored and not obstruct the view.
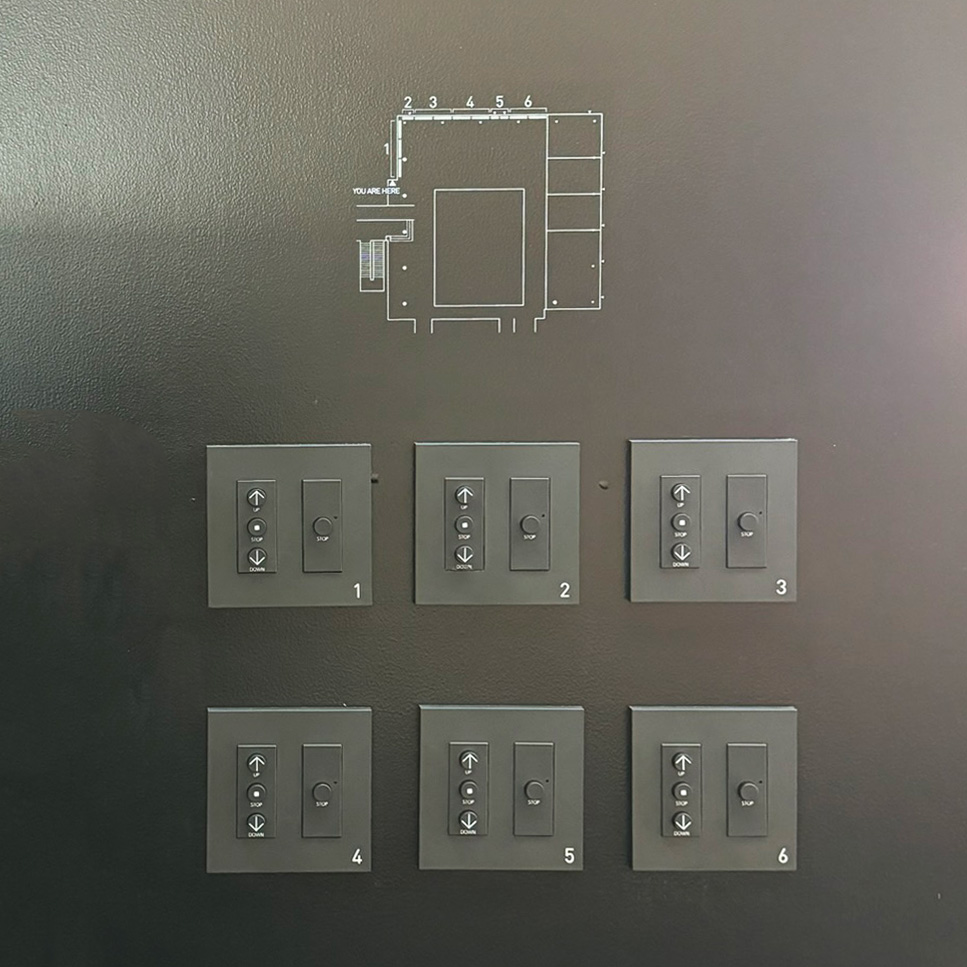
The raising and lowering of the screens is controlled by a switch on the operation panel, and
a newly developed preset function allows multiple screens to be aligned in a straight line at any desired position, even if they are in different positions.
Product Information
| Product | Climber-type Motorized roller blind |
| Number of units | W2.2m×H3.4m, 114 units in total |
Functional and stylish handrail fabric
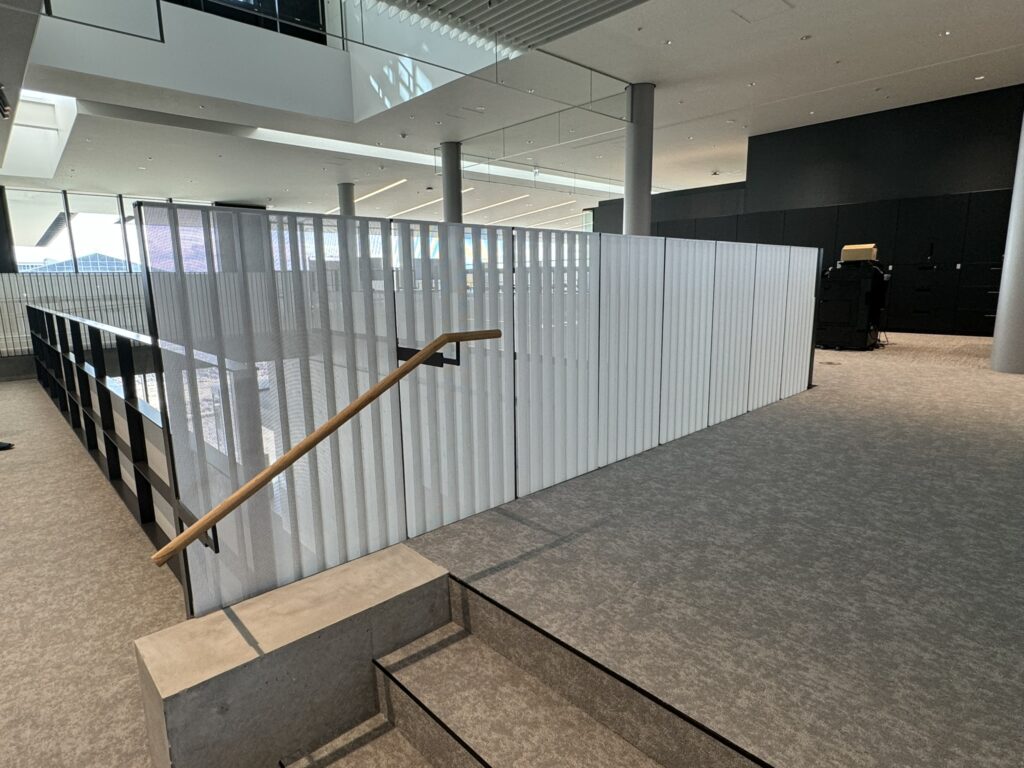
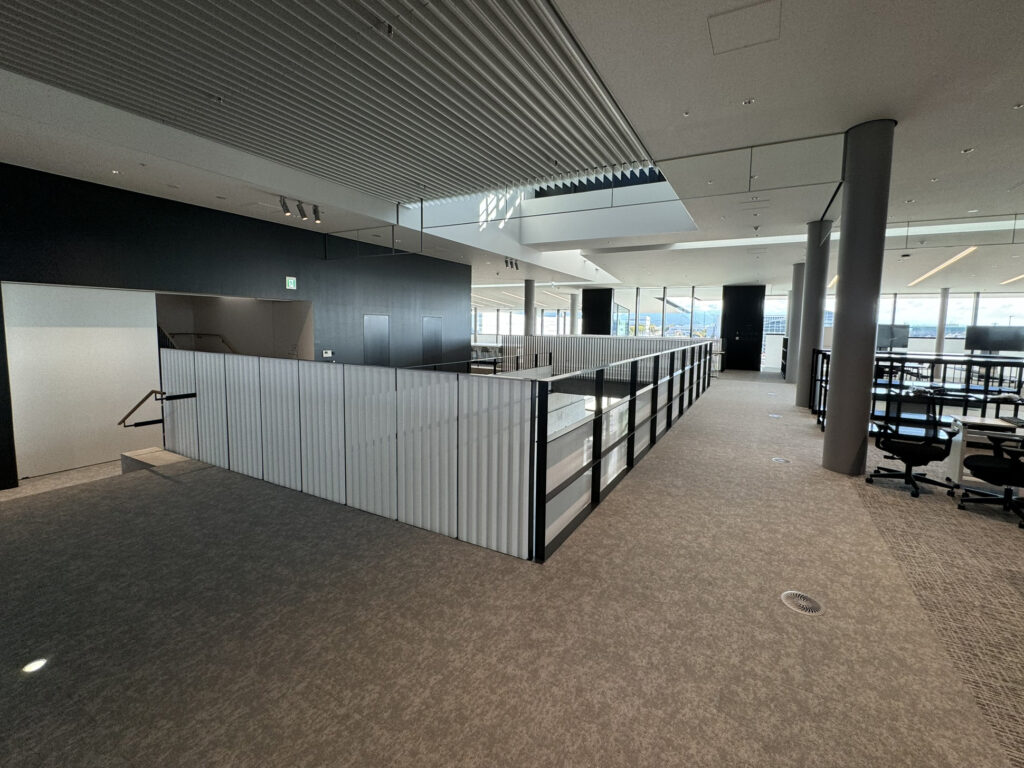
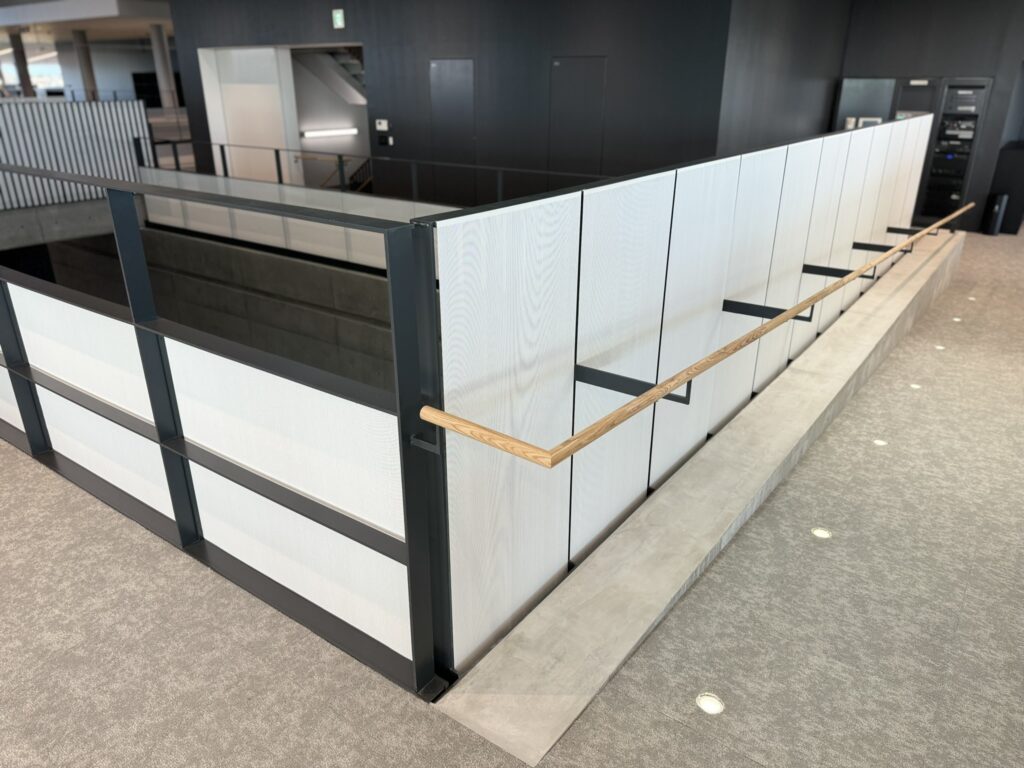
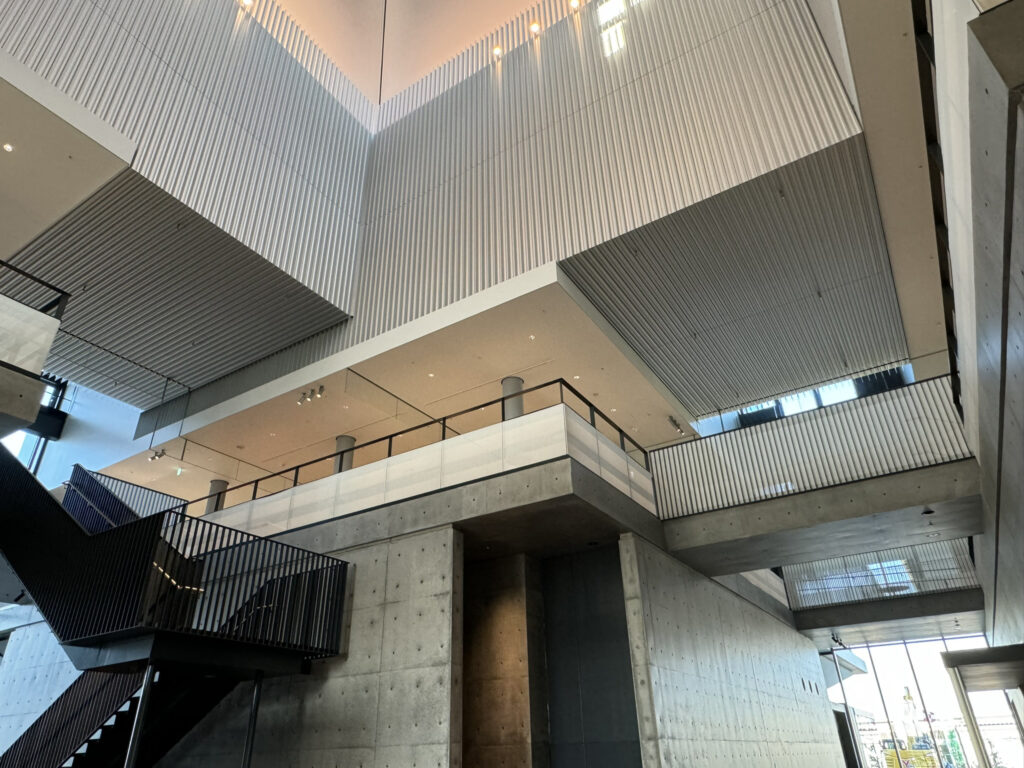
In the atrium, where cold and warm air tend to accumulate, we proposed a handrail covered with fabric to regulate the temperature.It has a simple structure made only of aluminum, zippers, and fabric.
The fabric is attached using a zipper on a uniquely shaped rail, which allows the fabric to cover the entire frame all the way to the top without showing the frame.
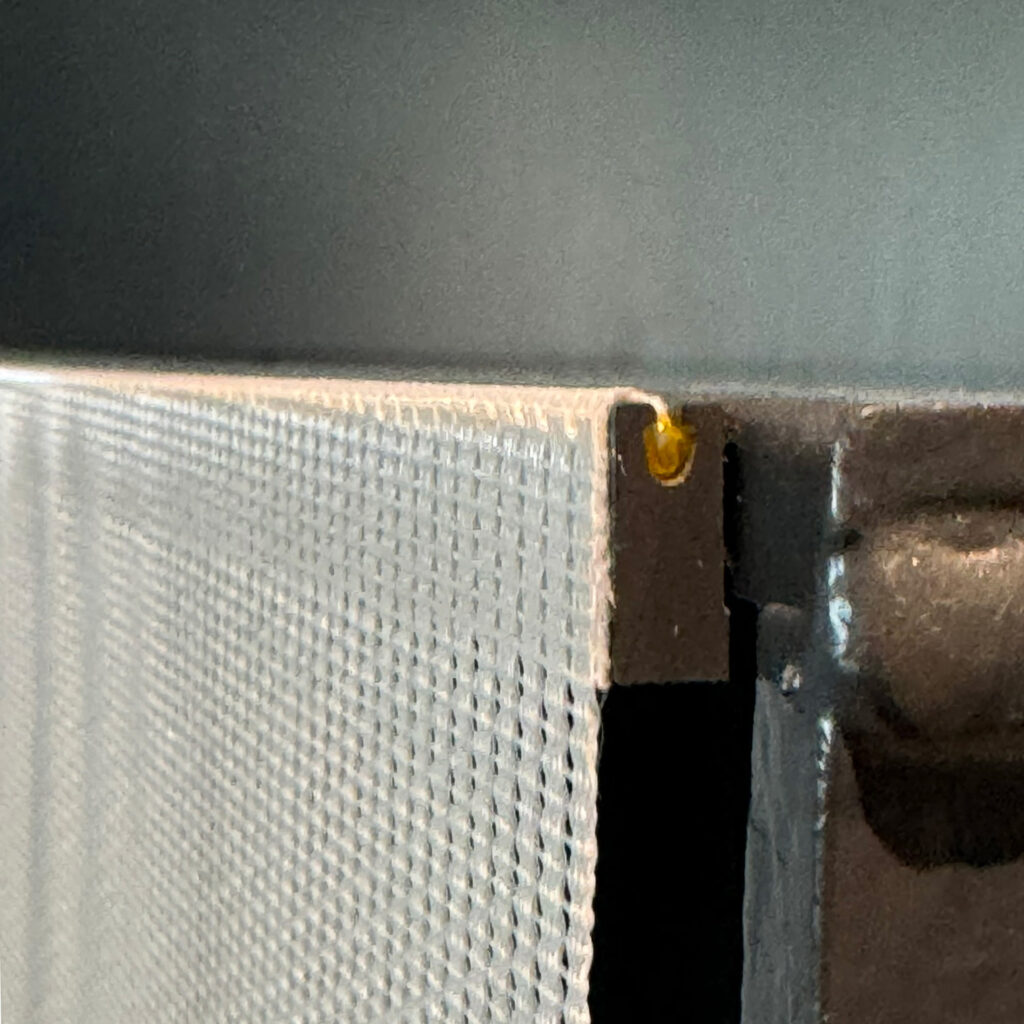
Horizontally sliding roll screen door (ZIProll) with an unobstructed view
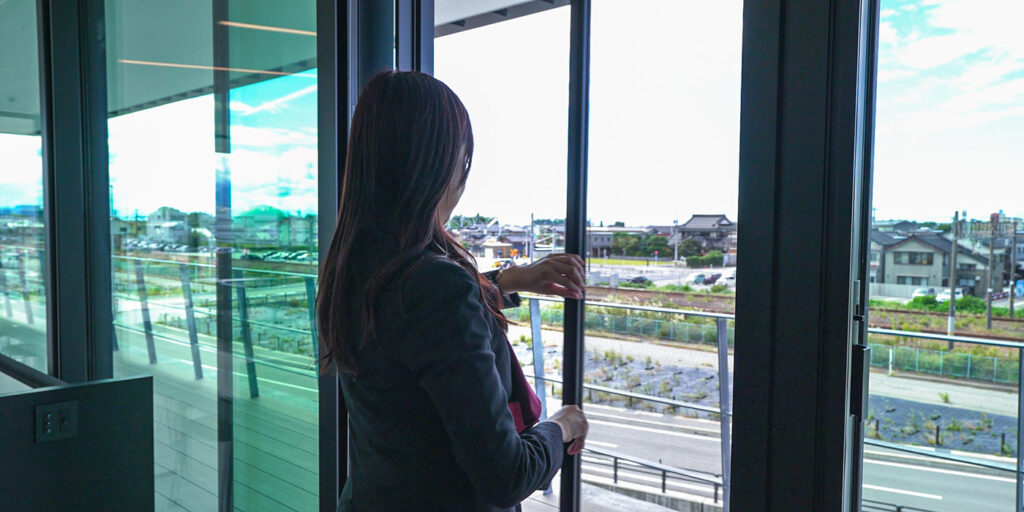
For insect control, a horizontally sliding roll screen door (ZIProll) was adopted.
ZIProll is equipped with a special zipper and guide rails, which leaves no gaps for insects to enter.
In this case, it was installed on a window where people enter and exit, so it can accommodate a large opening of 3.1m in height. A comfortable space has been created by seamlessly connecting the outdoors and indoors.
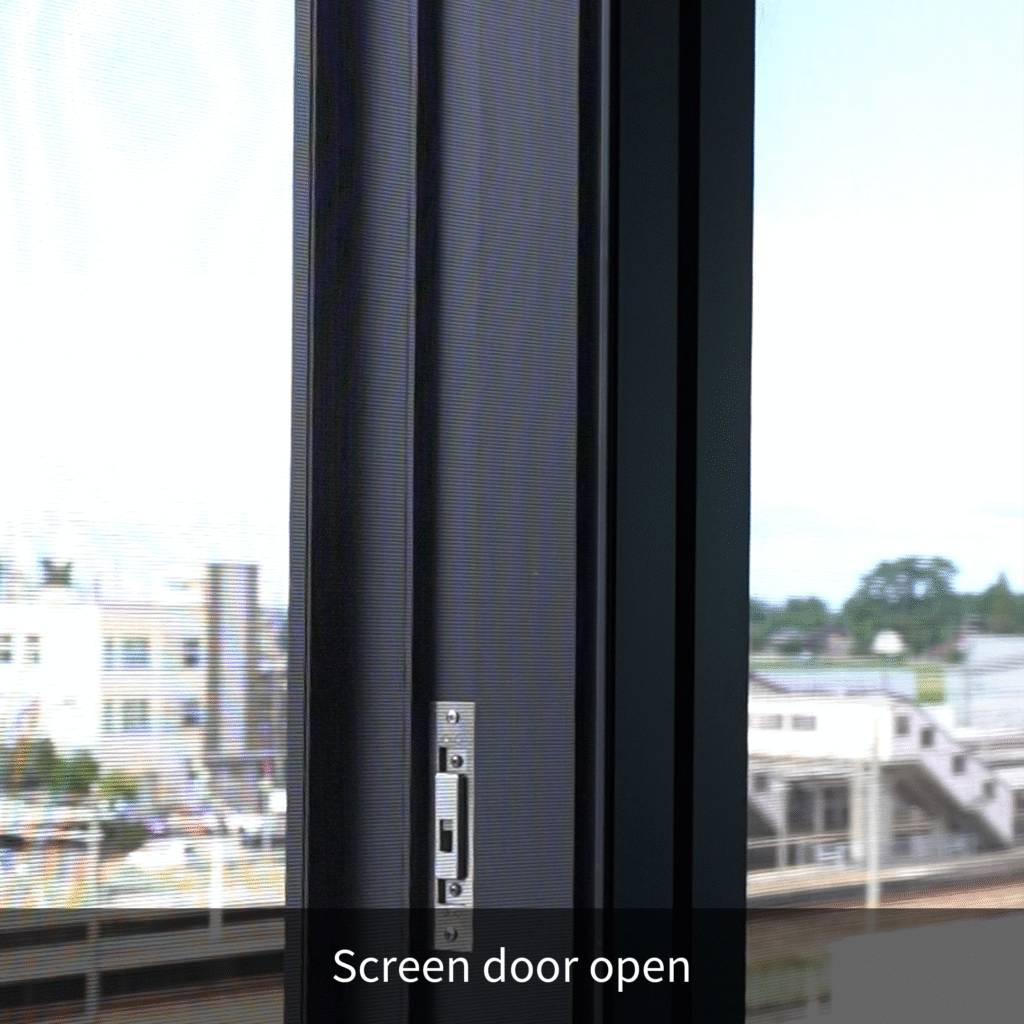
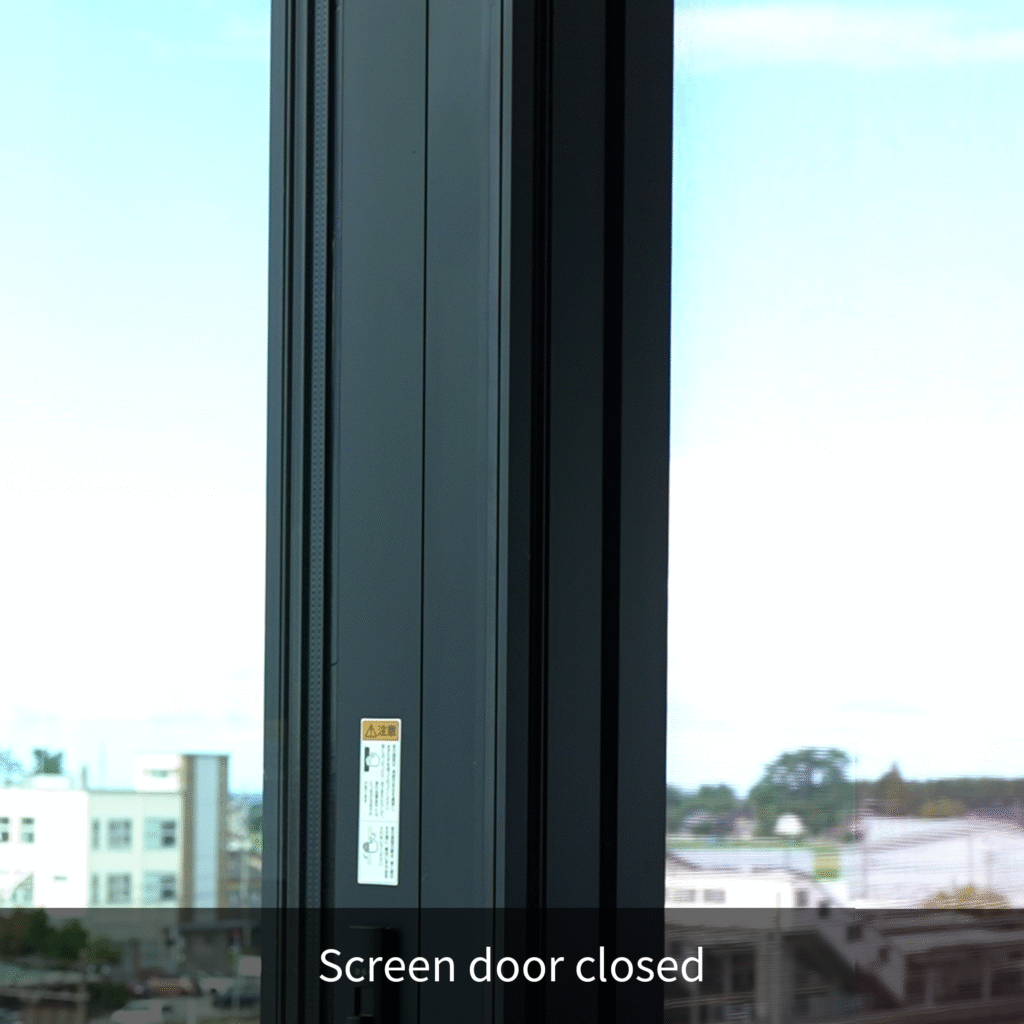
Product Information
| product | Horizontally Sliding roll screen door “ZIProll” |
| size | W1.1m×H3.1m , others / Total 84 units |

